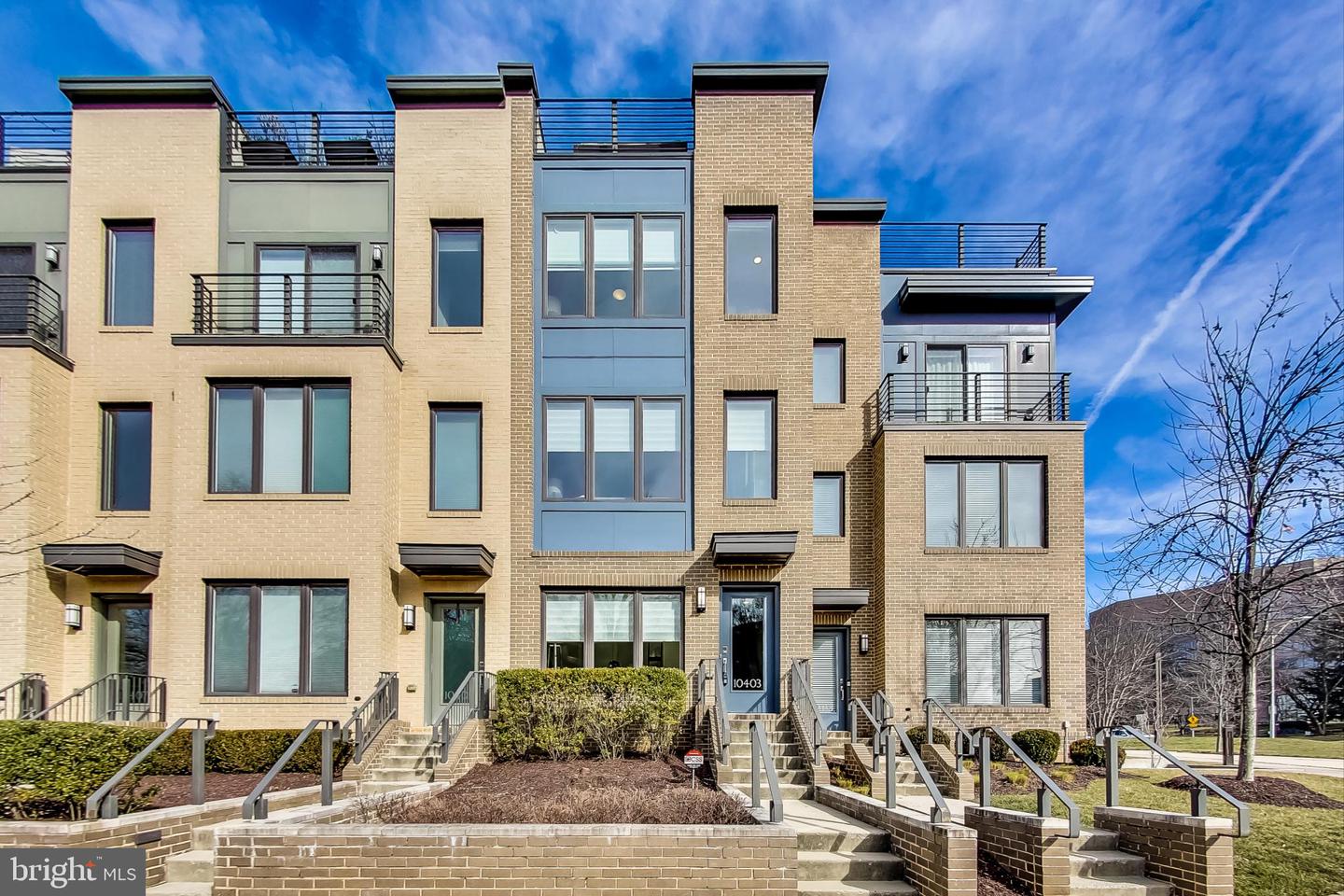Montgomery Row like you've never seen it! With a grand stoop reminiscent of a New York brownstone, this 2016 built home offers the luxury, convenience, and easy living you want in your next Bethesda home. The framed glass front door, large coat closet, and glamorous reflective tile provide a bright and welcoming reception area for you and your guests. The entry level bonus room has large front windows, walk-in closet, independent temperature control, and frosted glass French doors, making it an ideal dedicated office space or fourth bedroom. The custom Hunter Douglass pirouette shades provide privacy and light control while still allowing you to enjoy the view. At the back of the ground level is an attached garage with a large storage room plus a dedicated refuse bin nook. Back inside, the beautiful wood flooring starts at the first stair and continues throughout the home to the uppermost level. One floor up, you'll arrive at the dining room with ample room for entertaining. To the right is the spacious kitchen with soft-close cabinetry, Whirlpool stainless steel appliances, silk roman shades, large pantry, and granite peninsula breakfast bar. On the front side in the living room, cozy up to the linear gas fireplace at the flip of a switch. A marble tiled wall frames the fireplace, creating a truly fabulous focal point. A comfy powder room completes the main floor. Up another level, the primary suite includes a large walk-in closet, walk in shower, dual basin vanity, and two large medicine cabinets for great storage. Another bedroom suite with a large closet and full bath bookends this level, with the laundry conveniently located in between. Both bedrooms on this level are outfitted with blackout pirouette shades for deep slumber. The top floor has a wonderful open loft area as well as a third bedroom suite with large closet, full bathroom, and cordless wood blinds. The loft doors glide open easily, leading you to the pièce de résistance: the roof terrace with remote controlled linear gas fireplace and Duradek flooring. The terrace overlooks Fernwood Road, providing an open view and maximum privacy. With no home directly in front or behind, this townhome lives like a single family home with the benefits of a smaller footprint. A hose bib and an additional gas hookup on the terrace make grilling, heating, cleaning and plant care a cinch. Commute to anywhere with bus lines, metro, and easy access to 270 and 495. Shop at Wildwood Center and Montgomery Mall; Play at Pike and Rose, downtown Bethesda, and Cabin John Park. Whatever your pleasure, it's near here!
MDMC2080912
Townhouse, Transitional
3
MONTGOMERY
3 Full/1 Half
2016
2.75%
0.02
Acres
Gas Water Heater, Public Water Service
Frame
Public Sewer
Loading...
The scores below measure the walkability of the address, access to public transit of the area and the convenience of using a bike on a scale of 1-100
Walk Score
Transit Score
Bike Score
