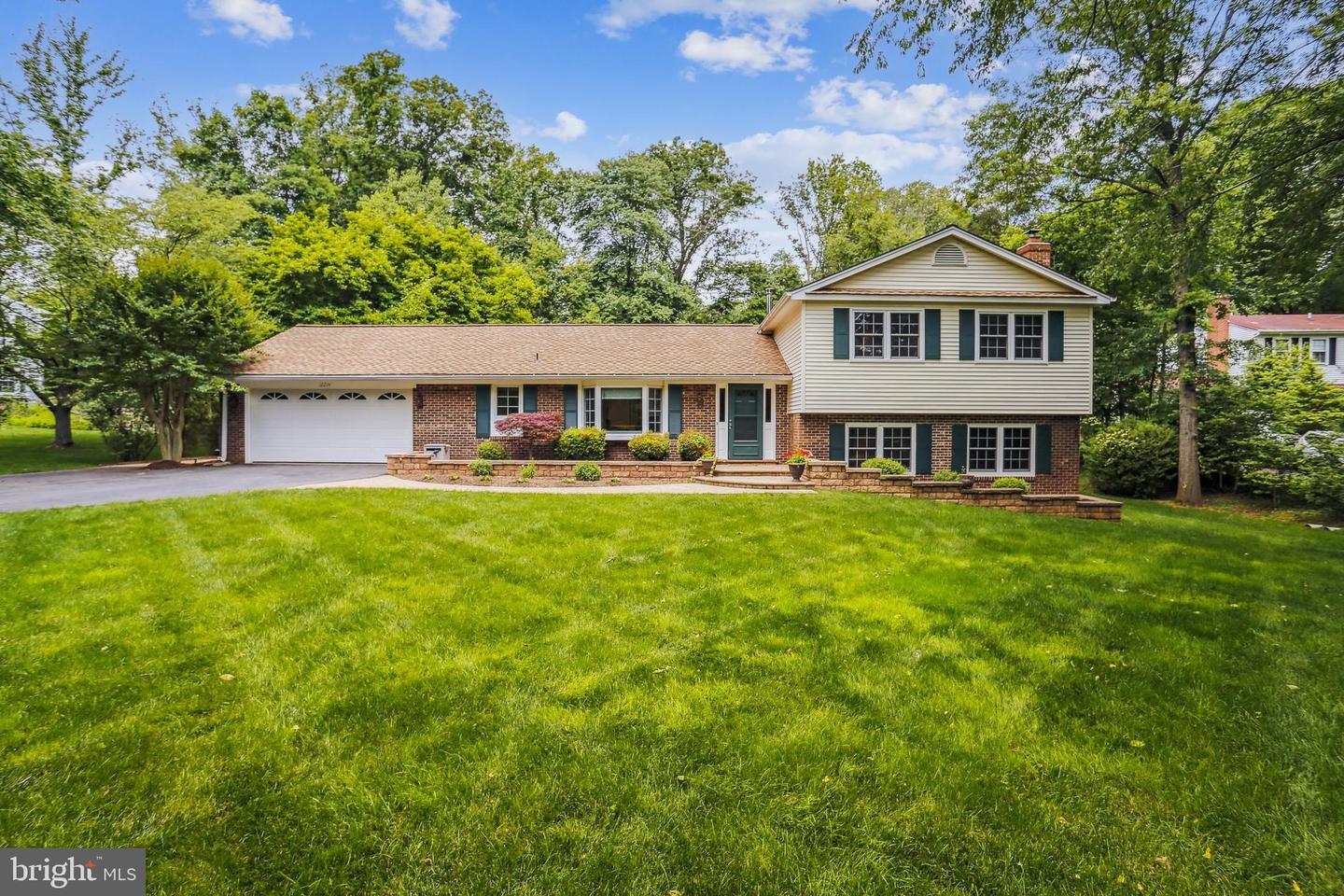Home Sweet Home! This delightful renovated split level has been updated to perfection and is awaiting its next owner. Sited perfectly on a .53 Acre lot in convenient Oak Hill, this home is in the community of Folkstone and enjoys the Crossfield-Carson-Oakton pyramid. No detail has been overlooked. Indeed, this home has been rebuilt: The oil furnace and AC were replaced in 2021, the Roof in 2020, the Chimney was relined in 2019, the kitchen was completely renovated in 2018 and the flooring in the kitchen and family room and dining room was replaced. New hardscape, patio and shed, 2016. New oil tank 2014. Hot water heater 2013. New decks 2012. New windows, patio door and front door, 2011, and all baths updated 2011. Vinyl siding, 2000. Ready for its new owners, this home offers 2750 square feet of sun-drenched comfortable space with 4 Bedrooms and 2 Full Baths and 1 Half Bath. Beautifull Hardwood Flooring on two levels. Living Room overlooks idyllic back yard and the Dining Room opens to a two level Deck and a Patio. The renovated Kitchen offers Handsome Natural Cherry Cabinetry, Granite Countertops, Contempoaray Subway Tile Backsplash and tile Flooring. It is open to the Breakfast Room complete with Window seat and Desk area. Step down to the full Daylight Family room with stunning Stacked Stone Wood-burning Fireplace surrounded by Custom Built in Bookcases. The Room overlooks the front yard and garden through a wall of windows. A Powder Room and Laundry complete the Lower Level. The Walk out Lower level has room for a 5th Bedroom. The Upper Level offers hardwood flooring and 4 Bedrooms and 2 renovated Baths. The Primary Suite features a Bedroom with Walk in Closet, additional Closet and attached private Bath. All this plus plenty of outdoor spaces to entertain, relax or play. Easy access to major commuter routes, Reston, Tysons and Dulles Airport. What more could you want?
VAFX2074004
Single Family, Single Family-Detached, Split Level
4
FAIRFAX
2 Full/1 Half
1976
2.5%
0.54
Acres
Hot Water Heater, Electric Water Heater, Public Wa
Brick, Vinyl Siding
Loading...
The scores below measure the walkability of the address, access to public transit of the area and the convenience of using a bike on a scale of 1-100
Walk Score
Transit Score
Bike Score
