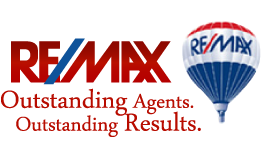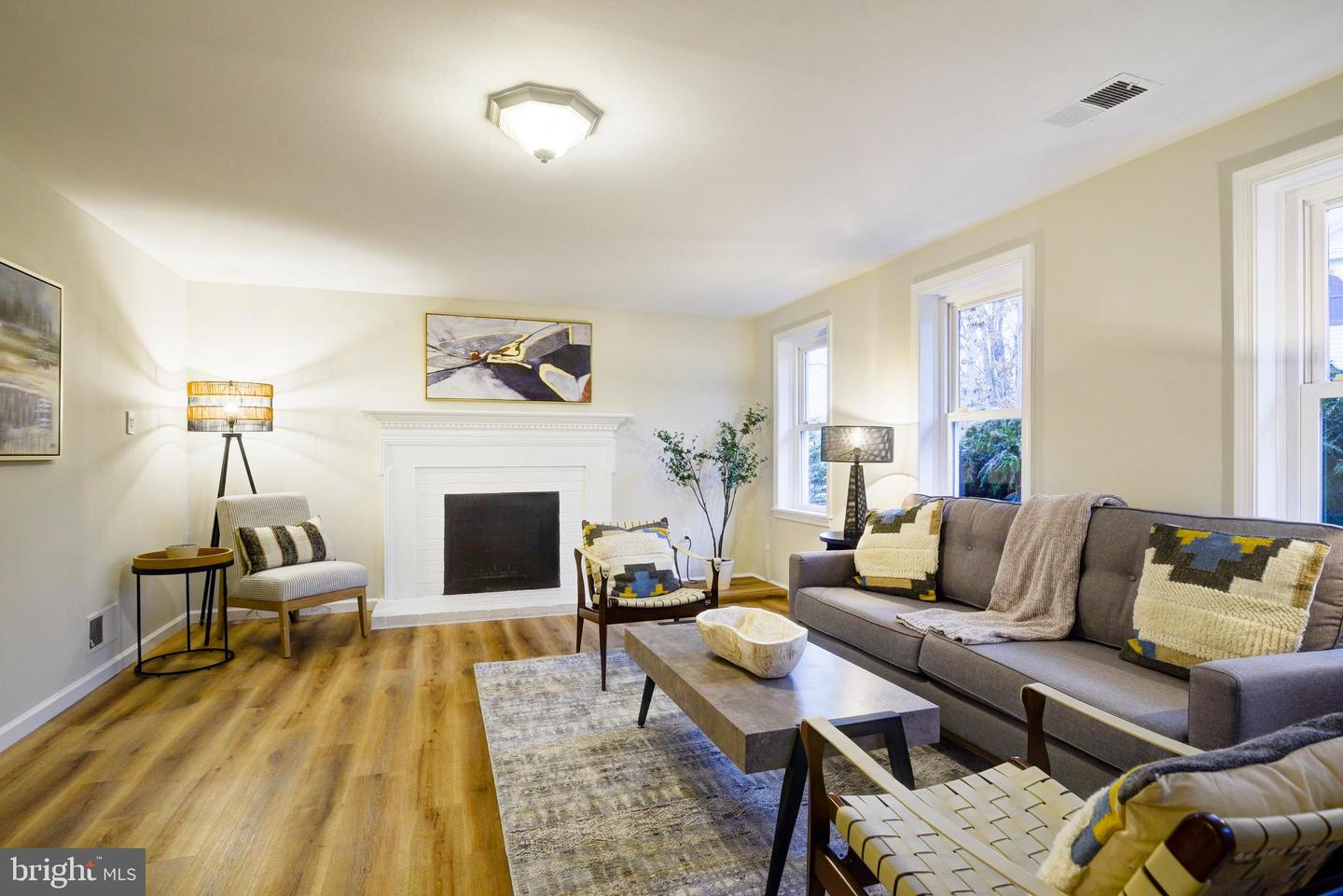All Offers Due By Sunday, 2/5/23 at 7:00 p.m. Remodeled and Updated, Light and Bright Open Floor Plan with 4 Bedrooms, 3 Full Baths, Gleaming Hardwoods, Sited on .30 Acre Lot, and Located in the Highly Sought After Stuart Ridge Community. Upon Entering, You Will Be Impressed By the Gorgeous Wood Floors and Soothing, Light Filled Rooms. The Main Level Includes the Updated Kitchen with Brand New Stainless Steel Appliances, Loads of Cabinets and Counter Space, and a Sun-Filled Breakfast Area with a Wall of Windows. The Dining Room Embraces a Sliding Glass Door Leading to the Oversized Deck Which is Perfect for Entertaining, and Overlooks a Fully Fenced Back Yard with a Cute Patio and Plenty of Space to Play. The Living Room is Anchored by a Wall of Windows Overlooking the Deck and Incorporates a Comfortable Reading Nook. Ascend the Wood Stairs to the Upper Level Where You Will Be Thrilled to See the Continuation of Hardwood Flooring. Your Sizable Primary Suite Incorporates Two Closets (One of which is a Walk-In Closet) with Built-In Shelving, and a Full Bath with Luxurious Separate Jetted Soaking Tub. Continuing on the Upper Level are Two Additional Bedrooms, and a Sleek, Updated Full Bath. Enjoy the Walk-Out Lower Level With New Wide Plank Flooring Sporting a Large Family Room with Wall of Windows. Snuggle Up on Cold Nights in Front of the Cozy Brick Wood Burning Fireplace. A Generous Sized Legal Fourth Bedroom is Perfect for an AuPair or In-law Suite, and is Across the Hall from the Charmingly Remodeled Full Bathroom. Rounding Out This Level is the Laundry and Storage Room with an Access Door Leading to the Outside. A Convenient Shed Conveys as Well. This Property is a Commuters Dream Location: Minutes to Reston Town Center, Metro, Route 7, Toll Road, Greenway, Dulles Airport. Walk to Reston's North Point Shopping Center, Armstrong Elementary School, Tot Lot, Tennis and Basketball Courts, Sugarland Run Stream Valley Trails. Join the Reston Association Pools. Over $100,000 in Capital Improvements: 2023 Updated Upper Level Hall Bathroom. New Wide Plank Flooring in Lower Level. Entire Interior Painted. Professional Landscaping. 2022 New Stainless Steel Kitchen Appliances. Resurfaced Driveway and Walkway. New Closet Doors. New Kitchen Floor. New Ceiling Fan and Light Fixtures. Exterior Paint. Removal of Tree. Shed Repair. Chimney Refurbish. 2021 Remodel Lower Level Full Bath. Replace 6 Interior Doors. Kitchen Backsplash. 2020 New Roof and Gutter Guards. Upgrade Fencing and Deck. 2018 Refinish Hardwood Floors. 2017 New Stair Rail and Posts. New Hardwood Floors. 2010 Kitchen Remodel
VAFX2111290
Single Family, Single Family-Detached, Split Level
4
FAIRFAX
3 Full
1976
3%
0.3
Acres
Hot Water Heater, Electric Water Heater, Public Wa
Vinyl Siding
Public Sewer
Loading...
The scores below measure the walkability of the address, access to public transit of the area and the convenience of using a bike on a scale of 1-100
Walk Score
Transit Score
Bike Score
