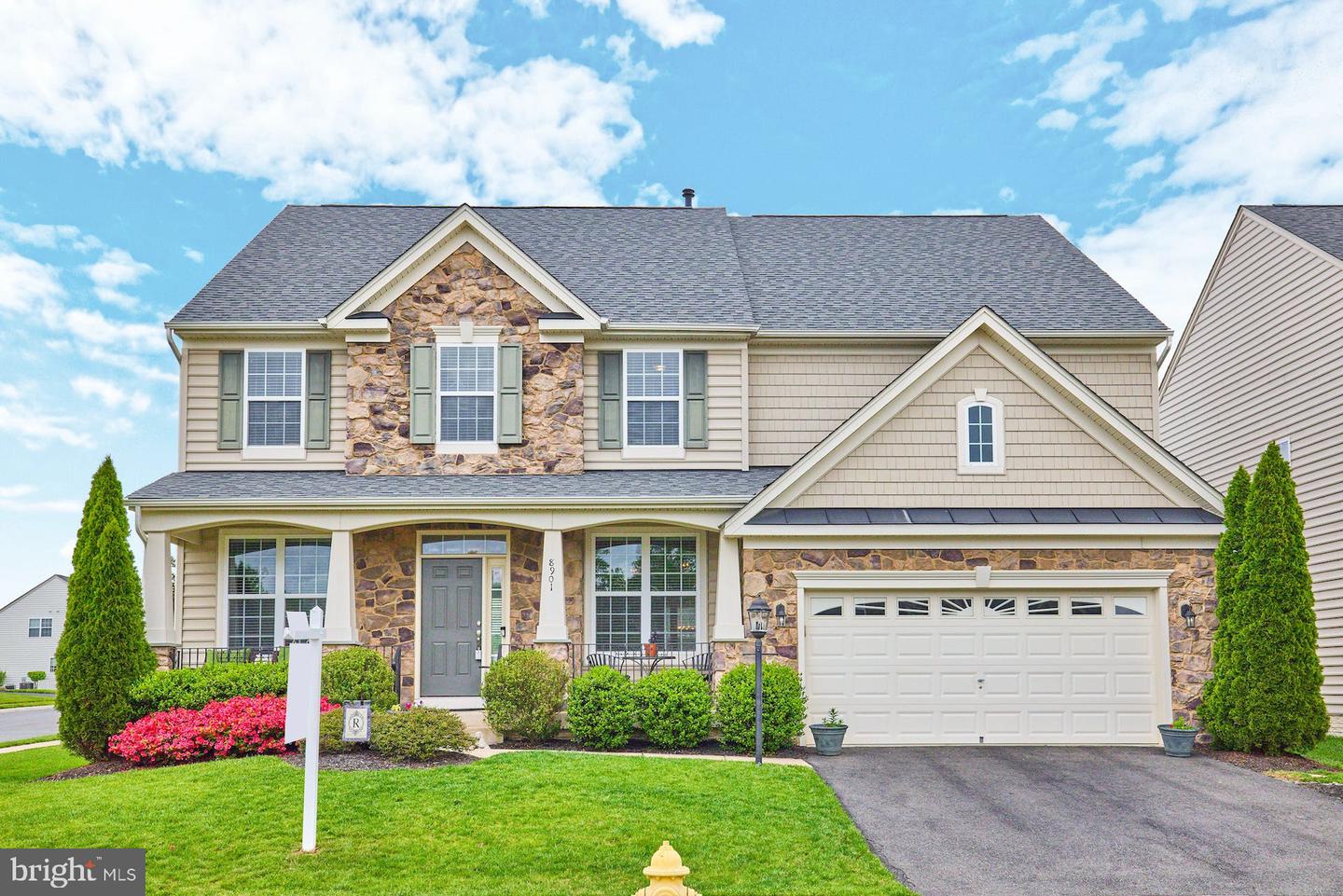BUYER FINANCING FELL THRU! THEIR LOSS IS YOUR GAIN! Welcome to this stunning luxury property nestled within the highly sought-after neighborhood of Glenkirk Estates. This impeccable home has been meticulously maintained and boasts an impressive list of features and updates that will wow the most discerning buyer! This beautiful home offers immediate curb appeal - situated on a large corner lot. The fenced backyard is a true oasis, complete with a stamped concrete patio and elegant pergola, creating a perfect outdoor living space to entertain guests or simply relax in the privacy of your own backyard. Inside, the attention to detail is evident in every room of this gorgeous home. The mud room and build-out pet area provide practicality and convenience for your furry friends, while the custom touches and high-end lighting create an ambiance of sophistication and luxury. The main level of this home offers gleaming hardwood floors in the formal living & dining areas. The two story family room with gas burning fireplace and custom light fixtures make it ideal for unwinding at the end of a long day. The beautiful gourmet kitchen is a chef's dream, with top-of-the-line appliances, custom cabinetry, x-large island, walk-in pantry and ample counter space, perfect for preparing gourmet meals for family and friends. Bonus sun room off kitchen offers additional entertaining space with views of the back yard. The primary suite features a spacious bedroom area with vaulted ceilings, and large windows for natural light. The walk-in closet is HUGE and offers ample storage space. The private bathroom is equipped with a soaking tub, a separate shower, dual vanities, and a toilet. Each of the additional bedrooms on the upper level also features a walk-in closet, providing plenty of storage space for clothing and personal items. The full hall bathroom has two sinks and is conveniently located near the bedrooms and offers a combination bathtub and shower. The laundry room on the upper level is equipped with a washer and dryer, making it easy to keep up with laundry without having to carry it up and down stairs. Fully finished x-large basement rec room that offers endless possibilities! 5th bedroom in basement with Murphy Bed and reclaimed barn wood doors is an ideal retreat for your guests. Custom play fort for the kids (or adults) under the basement stairs provides endless hours of fun and entertainment. Additional storage space is perfect for storing holiday decor and more! Located just a short walk away from the pool, playground, and clubhouse, this home offers the perfect combination of luxury, convenience, and entertainment. Don't miss out on the opportunity to make this exceptional property your own. Schedule your private showing today and experience luxury living at its finest.
VAPW2049836
Single Family, Single Family-Detached, Colonial
4
PRINCE WILLIAM
3 Full/1 Half
2013
2.5%
0.19
Acres
Electric Water Heater, Public Water Service
Stone, Vinyl Siding
Public Sewer
Loading...
The scores below measure the walkability of the address, access to public transit of the area and the convenience of using a bike on a scale of 1-100
Walk Score
Transit Score
Bike Score
