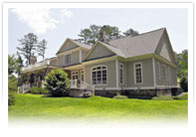|
|
|
|
|
|
|
|
Welcome to our Website!
|
 |
Our real estate company has kept pace, adapting to rapid growth and a changing economy while maintaining exacting standards and integrity. Please explore the resources within this website, and contact us with any questions or comments.
As active, local agents, we are available to address all of your real estate needs.
Please give us a call or email when you are ready to visit some homes, or to schedule a free home selling consultation. We look forward to working with you!
Jay & Ashley O'Brien
Jay's cell: 703-402-8412
Ashley's cell: 571-332-1816
|
|
|
|
A few features you will enjoy are:
|
 |
 |
|
Updated daily to let you view a comprehensive list of all homes on the market that meet your needs.
|
Get Neighborhood demographics, schools, economy etc. information.
|
|
|
|
|
|
| |
|
|
|
|
|
|
|
|
|