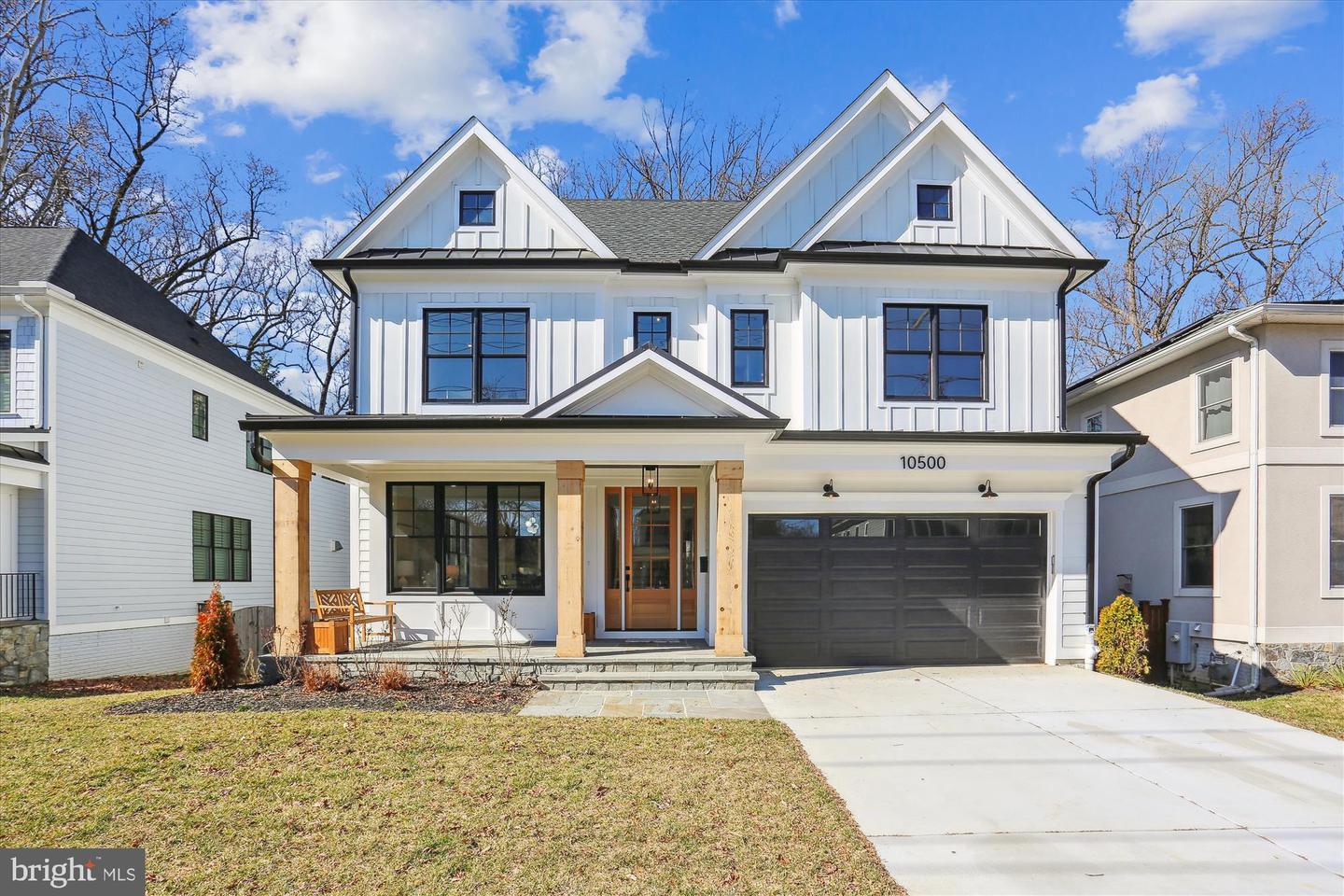Welcome to 10500 Parkwood Drive, a spectacular newly constructed home crafted by the award-winning West Hill Builders. Meticulously designed with exceptional workmanship and the finest materials, this residence showcases unparalleled quality and attention to detail. Nestled on a beautiful lot backing to trees and park in the sought-after location of Kensington, this property offers both convenience and tranquility. Approaching the home, you are greeted by a flagstone walkway leading to a central portico, boasting an inviting front porch adorned with 12" solid cedar columns, overlooking the meticulously manicured front lawn. Stepping through the solid wood and glass front door, you are immediately captivated by the grandeur of the floor plan, spanning over 5,300 square feet. The interior of this home boasts stunning features such as fabulous stained oak flooring, extensive millwork, and 9 + foot ceilings on each level. The craftsmanship is evident as you enter the exquisite foyer, with its striking grand staircase, private office to the right, and formal living room across the way. The living room seamlessly flows into a banquet-sized formal dining room adorned with a designer chandelier, creating an ideal space for entertaining. The butler's pantry connects the dining room to the kitchen, providing the option for open-concept entertaining or a more intimate atmosphere. The kitchen itself is a chef's dream, featuring stunning contrasting cabinets, marble countertops, and top-of-the-line appliances from Jenn Air, including a 48" range, 48â custom refrigerator, and high-velocity exhaust hood. Adjacent to the kitchen is the family room, complete with a natural gas fireplace, custom millwork and expansive windows offering views of the verdant backyard. Direct outdoor access to the deck and yard further enhances the seamless flow between indoor and outdoor living spaces. Completing the main level is a powder room and a spacious mudroom area with custom built in cubbies and access to the two-car garage. Ascending the grand staircase, you reach the upper level's central vestibule, which leads to a wide landing area. The primary suite is a sanctuary of space and luxury, featuring two large walk-in closets and a lavish bath. The bath offers a multitude of amenities, including a freestanding soaking tub, a multi-jetted shower, and heated floors in the exquisite wet room. Three additional generously sized bedrooms on the upper level each boast high ceilings and uniquely styled ensuite baths. A cozy second-story family room provides a perfect space for relaxation and can also function as a seventh bedroom if desired. Completing the upper level is a convenient main laundry room. The home also offers a fantastic third level, comprising a large bedroom, a full bath, wet bar and a phenomenal bonus room, adding versatility to the floor plan. The lower level presents a spacious recreation room and storage rooms that can be tailored to suit your needs. It is perfect for entertaining, featuring a dry bar, combination wine/beverage center, a mirror-walled fitness center, a spacious bedroom, and a full bath. Stepping outside, the rear deck provides a serene retreat overlooking the lush trees. This remarkable home is built to last, with features such as Hardie siding, a 50-year roof, Andersen windows, standing seam metal roof, oversized gutters, and even a Tesla/EV rough-in. It also includes a whole-house sprinkler system for added peace of mind. Ideally located just off Beach Drive, where no cars are allowed to drive on Saturday and Sunday, minutes away from downtown Kensington and Bethesda, and within close proximity to the Beltway, major airports, and Washington DC, this residence falls within the coveted Walter Johnson school district and offers easy access to all amenities. With its stunning aesthetics, impeccable craftsmanship, and unbeatable location, 10500 Parkwood Drive is the epitome of the perfect place to call home.
MDMC2116102
Single Family, Single Family-Detached, Transitional
6
MONTGOMERY
5 Full/1 Half
2023
<1--
-->
0.15
Acres
Hot Water Heater, Gas Water Heater, Public Water S
Hardi Plank
Public Sewer
Loading...
The scores below measure the walkability of the address, access to public transit of the area and the convenience of using a bike on a scale of 1-100
Walk Score
Transit Score
Bike Score
