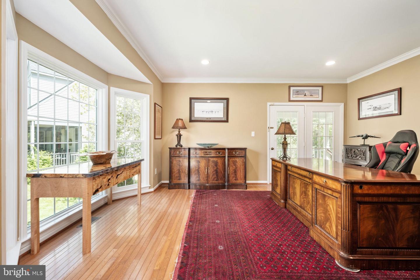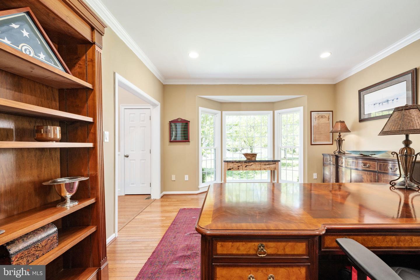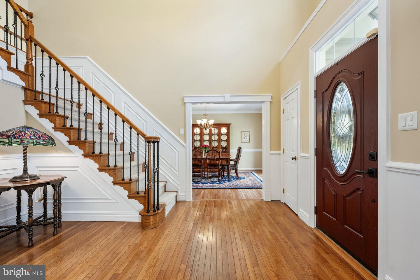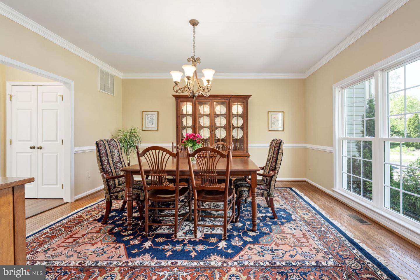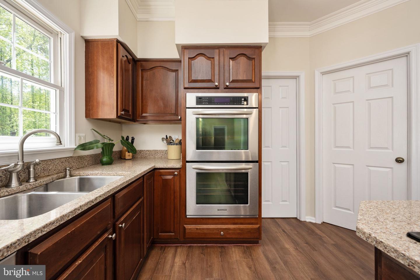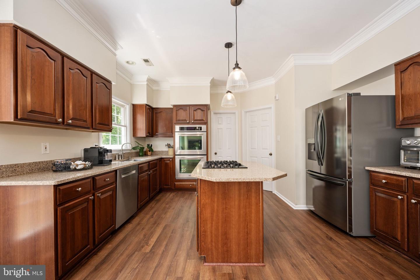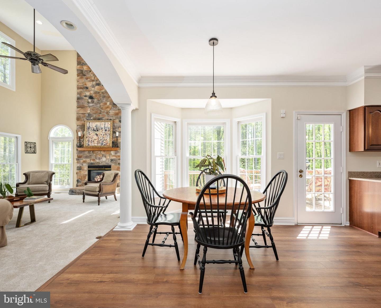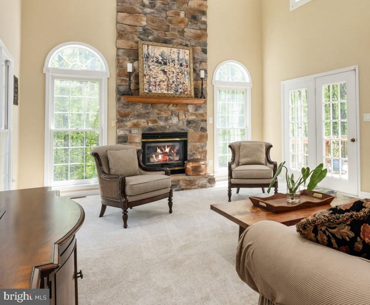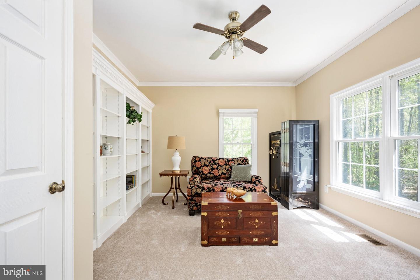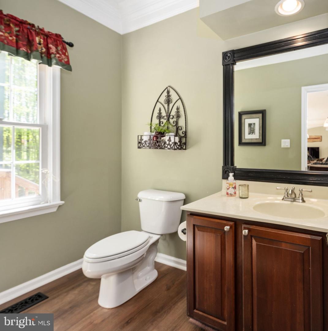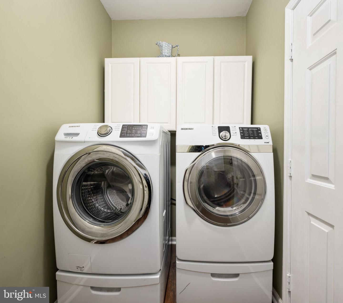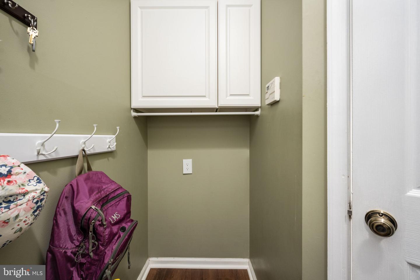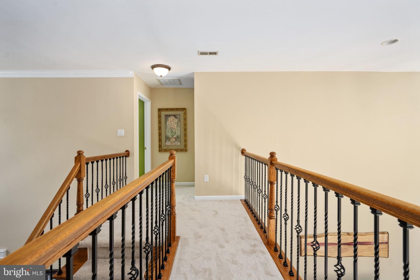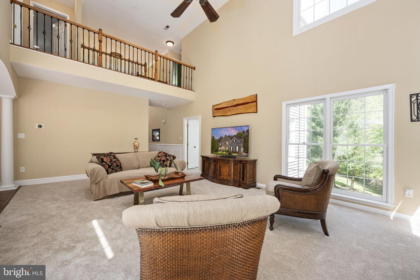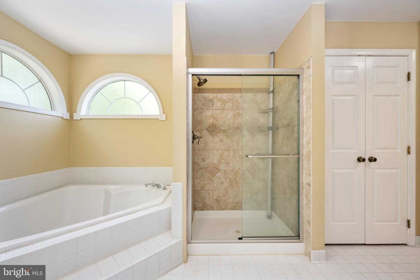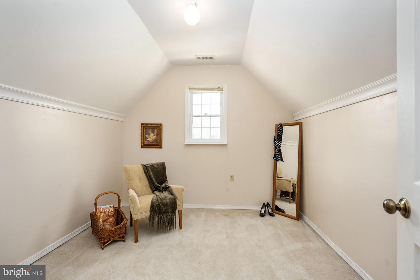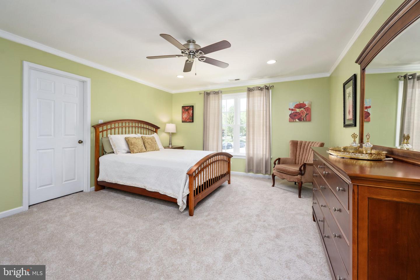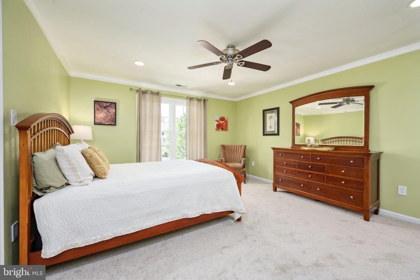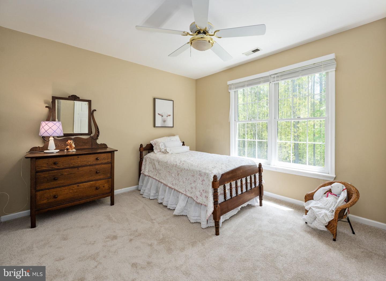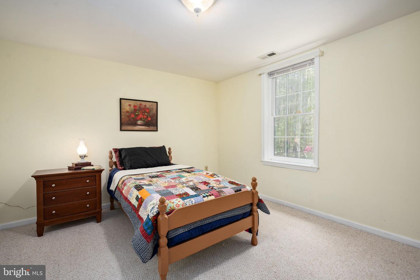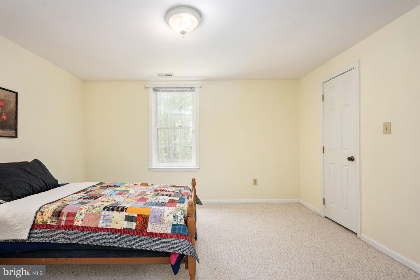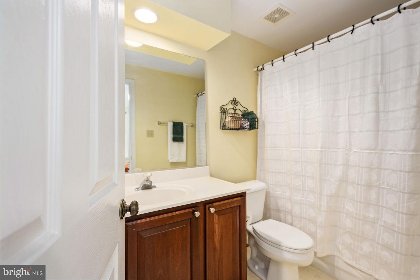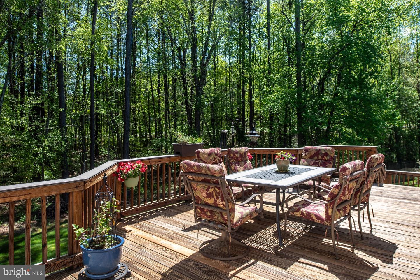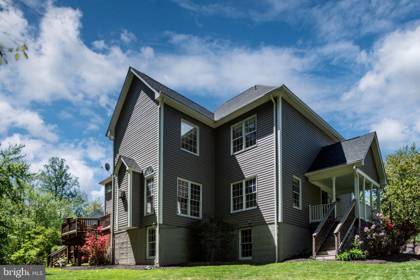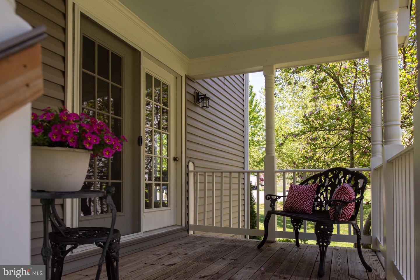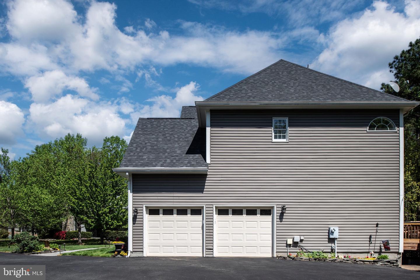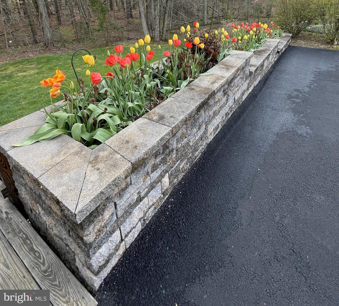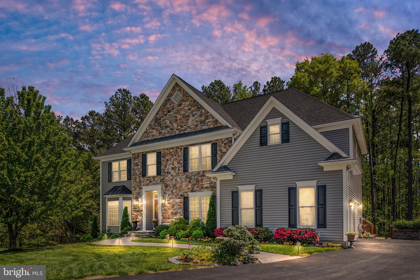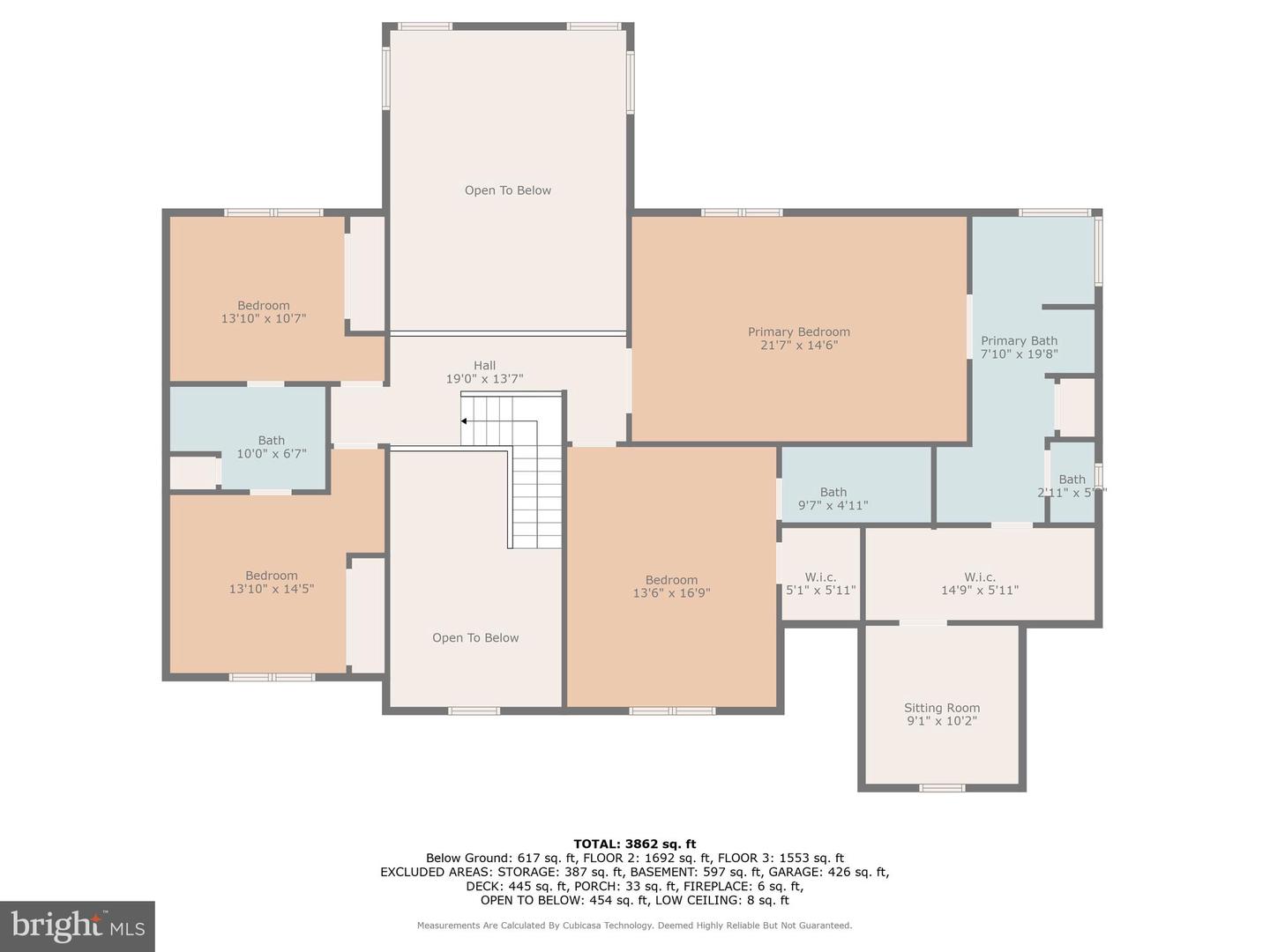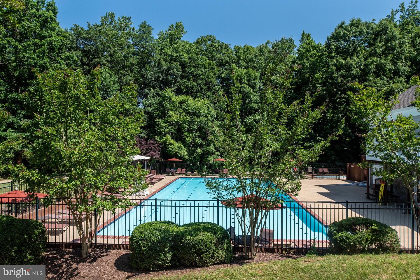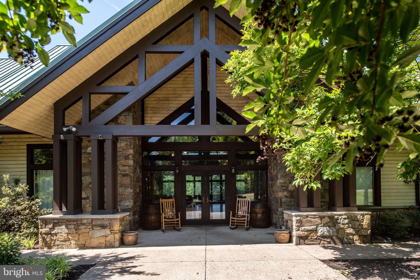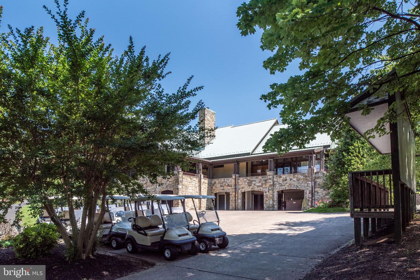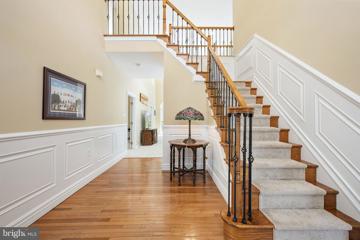This beautiful home is tucked into the end of a lovely cul-de-sac in Augustine North. You will be impressed by the curb appeal - from lush lawn to renewed paved driveway and recently added stamped concrete sidewalk up to the front door. Entering the foyer of this 6 bedroom/4.5 bathroom house, you will notice the beautiful turned staircase with new wrought iron spindles leading to the second floor. The large living room with hardwood flooring and a spacious bay window, provides generous light. In the living room you will exit out onto a quaint porch perfect for your morning coffee or beverage of choice. The spacious dining room with natural light and hardwood flooring offers those memorable family gatherings. The spacious, well-lit, dramatic 2-story great room has a fabulous gas stone fireplace, new carpet, large windows, and French doors exiting out onto a spacious deck. Off from the family room is the study/6th bedroom, which has built-in bookshelves, new carpet and a nice closet. The kitchen has new, luxury vinyl flooring, fresh paint, new lighting, cherry cabinets, Silestone countertops, and stainless steel appliances. From the kitchen you can access the roomy powder room and separate laundry room which connects the garage. Ascending the stairs you will arrive on the landing which overlooks the foyer and family room. You also will notice new carpet throughout the second floor. Bedroom #4 and bedroom #3 connected by a Jack and Jill bathroom floor plan. The spacious bedroom #2, which is considered an âensuiteâ with its private bath. The large primary bedroom with its large bathroom, garden tub, tile shower, custom sinks/cherry cabinetry, and a separate water closet. The walk-in closets are right off from the primary bathroom with an additional bonus room that could be used as a nursery or for many other uses. The partially finished basement consists of bedroom #5, full bath, den, and plenty of room for storage. As your day winds down, enjoy your family and friends on the spacious deck and private backyard. Nestled in the Augustine North neighborhood, you will have access to the golf course, outdoor pool, walking trails, tennis courts and pickleball courts. You are just minutes away from shopping and dining, access to commuter lots and I95.
VAST2028550
Single Family, Single Family-Detached, Colonial, Traditional
6
STAFFORD
4 Full/1 Half
1996
2.5%
0.41
Acres
Gas Water Heater, Public Water Service
Stone, Vinyl Siding
Public Sewer
Loading...
The scores below measure the walkability of the address, access to public transit of the area and the convenience of using a bike on a scale of 1-100
Walk Score
Transit Score
Bike Score
